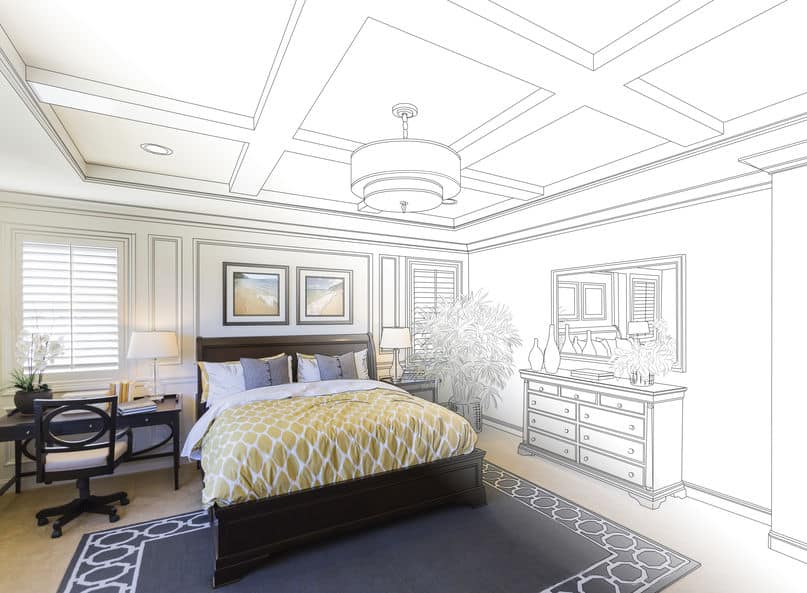
If you’re looking for a new house or your first, you’ve probably looked through listings and questioned why some rooms are designated as “extra” rooms or offices. You might be wondering what classifies a room as a bedroom. Here are some thoughts on why that is.
There are industry guidelines in place to assist homeowners and their brokers in determining what constitutes a bedroom. Although the specifics may differ from one location to the next, the essential needs remain the same. Here are a few factors to keep in mind if you’re unsure whether or not a space counts as a bedroom.
CLOSETS
A closet, believe it or not, is the one item a room does not require to be termed a bedroom. One of the most common misunderstandings is that a closet is required. This is especially true in older homes that were not built with closets in mind. It’s past time to put that notion to rest once and for all.
EXITS
An important criteria for bedrooms is that the room has two exits. A door and a window will be the most common exits. A skylight or a second door, depending on where you reside, may be deemed an acceptable exit. The main reason for this is that if the door to the room is blocked by fire, the fire service will need a second way in.
LOCATION
Basement finishing is becoming increasingly popular among homeowners. While you may have a property with a beautifully finished basement, don’t assume that any of the rooms underneath may be classified as bedrooms. Keep in mind that any rooms below grade do not count toward the house’s total square footage and must be measured individually, according to the American National Standards Institute. This means that a finished basement bedroom may not be considered a bedroom. The easiest approach to find out if a suspect room qualifies is to hire a qualified home inspector.
SIZE
A room must meet minimum size standards in order to be classified as a bedroom. The majority of the time, the standards are based on a minimum square footage. The actual square footage measurement varies per state. The general guideline requirements will be around 80 square feet, which is deemed a “livable” size.
Furthermore, the room’s ceiling must be at least seven feet high. If the room has a slanted ceiling, such as those seen on the second floor of Cape style homes, at least half of the minimum square footage must have a 7-foot ceiling height. In certain instances, no part of the requisite square footage may have a ceiling lower than 5 feet.
Finally, in terms of space, a room must be at least seven feet in any horizontal direction to be designated a bedroom. Any room with a long and narrow shape, such as a hallway, cannot be called a bedroom.
TEMPERATURE REGULATION
Another essential of a bedroom is the ability to manage the temperature, whether for heating or cooling. Keep in mind that this does not necessitate the use of air conditioning in the room. This is yet another reason why it is necessary to have an operable window. The best approach to get some fresh air is to open the window.
WINDOWS
While a window can be regarded as an exit, it must also meet certain size requirements in order to be considered a window/exit. Again, this will vary depending on the area, but as a general rule of thumb, 5.7 square feet is an usual minimum.
Summary: What Classifies A Room As A Bedroom?
If you’re looking for a new house or your first, you’ve probably looked through listings and questioned why some rooms are designated as “extra” rooms or offices. You might be wondering what classifies a room as a bedroom. Here are some thoughts on why that is.
There are industry guidelines in place to assist homeowners and their brokers in determining what constitutes a bedroom. Although the specifics may differ from one location to the next, the essential needs remain the same.
If you have any questions about What Classifies A Room As A Bedroom? contact me today.
